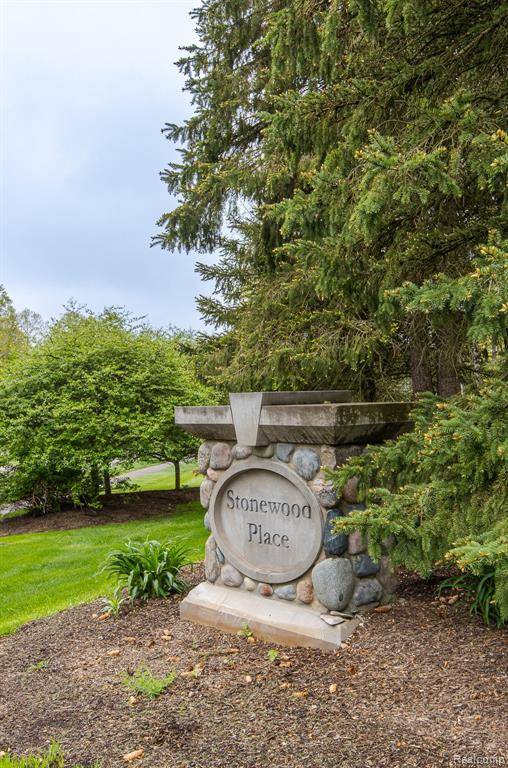6940 STONEWOOD Village Of Clarkston, MI 48346
2 Beds
2 Baths
1,515 SqFt
OPEN HOUSE
Sat May 31, 11:00am - 1:00pm
UPDATED:
Key Details
Property Type Condo
Sub Type Ranch
Listing Status Active
Purchase Type For Sale
Square Footage 1,515 sqft
Price per Sqft $297
Subdivision Stonewood Place Condos Occpn 1603
MLS Listing ID 20250034988
Style Ranch
Bedrooms 2
Full Baths 2
HOA Fees $475/mo
HOA Y/N yes
Year Built 2015
Annual Tax Amount $3,101
Property Sub-Type Ranch
Source Realcomp II Ltd
Property Description
Move right into this exceptional, move-in ready ranch condo in this highly sought-after community. You'll love the vaulted ceilings, gorgeous hardwood floors throughout, and the fantastic outdoor space backing to peaceful green space—your own private sanctuary!
The kitchen is a "10" with a vaulted ceiling, tons of natural light, beautiful cabinetry with lighting, stainless steel appliances (including a double oven!), gas cooktop, new dishwasher (2025), pantry, and granite countertops. The open dining area flows seamlessly into the inviting living room featuring a cozy gas fireplace—perfect for entertaining or relaxed evenings at home. The versatile open dining space is currently used as a billard area. The French doors lead to a spacious deck, ideal for alfresco dining or sunset cocktails.
The primary suite is simply perfect with soaring ceilings, wood floors, a generous walk-in closet, an additional closet, and a spa-like ensuite bathroom with a large shower, jetted tub, and an expansive granite-topped vanity. The lovely guest bedroom includes a large window and ample closet space, and the second full bath features a walk-in shower and granite countertops.
Enjoy the convenience of first-floor laundry with a new washing machine (2025), stylish cabinetry and a granite utility sink. The full unfinished lower level with egress window is plumbed for a bath and offers endless possibilities for expansion and storage.
A two-car garage completes this incredible home, located close to Dixie Hwy and I-75, with easy access to downtown Clarkston, shopping, restaurants, medical facilities, and more. Community amenities include a pool, clubhouse and park—everything you need for comfortable, carefree living.
Don't miss the 3D tour for a virtual walk-through!
Location
State MI
County Oakland
Area Clarkston
Direction From Dixie, head west on Stonewood
Rooms
Basement Unfinished
Kitchen Dishwasher, Disposal, Double Oven, Free-Standing Refrigerator, Gas Cooktop, Microwave
Interior
Interior Features Egress Window(s), High Spd Internet Avail, Jetted Tub, Furnished - Negotiable, Programmable Thermostat
Hot Water Natural Gas
Heating Forced Air
Cooling Central Air
Fireplaces Type Gas
Fireplace yes
Appliance Dishwasher, Disposal, Double Oven, Free-Standing Refrigerator, Gas Cooktop, Microwave
Heat Source Natural Gas
Laundry 1
Exterior
Exterior Feature Club House, Pool – Community, Pool - Inground
Parking Features Attached
Garage Description 2 Car
Fence Fence Not Allowed
Roof Type Asphalt
Porch Deck, Covered
Road Frontage Paved
Garage yes
Private Pool 1
Building
Foundation Basement
Sewer Public Sewer (Sewer-Sanitary)
Water Public (Municipal)
Architectural Style Ranch
Warranty No
Level or Stories 1 Story
Structure Type Brick,Other
Schools
School District Clarkston
Others
Pets Allowed Number Limit
Tax ID 0830252044
Ownership Short Sale - No,Private Owned
Acceptable Financing Cash, Conventional, FHA, VA
Rebuilt Year 2015
Listing Terms Cash, Conventional, FHA, VA
Financing Cash,Conventional,FHA,VA
Virtual Tour https://mls.ricoh360.com/3fe7d94b-86d1-4658-af15-f3d59bc5d3dd






