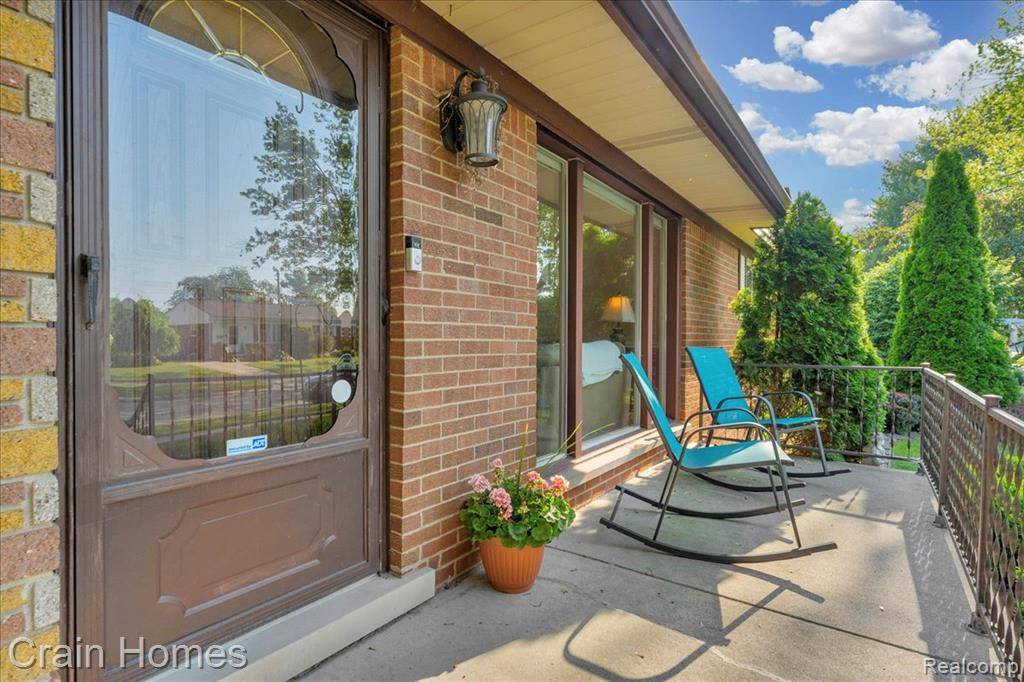846 Moulin Avenue Madison Heights, MI 48071
3 Beds
1.5 Baths
1,346 SqFt
OPEN HOUSE
Sat Jun 14, 12:00pm - 2:00pm
UPDATED:
Key Details
Property Type Single Family Home
Sub Type Ranch
Listing Status Active
Purchase Type For Sale
Square Footage 1,346 sqft
Price per Sqft $208
Subdivision Moulin Rouge
MLS Listing ID 20251007728
Style Ranch
Bedrooms 3
Full Baths 1
Half Baths 1
HOA Y/N no
Year Built 1957
Annual Tax Amount $3,246
Lot Size 6,969 Sqft
Acres 0.16
Lot Dimensions 71X100
Property Sub-Type Ranch
Source Realcomp II Ltd
Property Description
Location
State MI
County Oakland
Area Madison Heights
Direction From 12 Mile Road, go north on Howard Ave. Howard Ave ends at Moulin Ave. Home is on the left side of the street.
Rooms
Basement Finished
Kitchen Dishwasher, Disposal, Dryer, Free-Standing Electric Oven, Free-Standing Refrigerator, Microwave, Washer
Interior
Interior Features Smoke Alarm, Humidifier, Furnished - Negotiable
Hot Water Natural Gas
Heating Forced Air
Cooling Ceiling Fan(s), Central Air
Fireplaces Type Gas
Fireplace yes
Appliance Dishwasher, Disposal, Dryer, Free-Standing Electric Oven, Free-Standing Refrigerator, Microwave, Washer
Heat Source Natural Gas
Laundry 1
Exterior
Exterior Feature Lighting, Fenced
Parking Features Door Opener, Side Entrance, Attached
Garage Description 2 Car
Fence Back Yard, Fenced
Roof Type Asphalt
Porch Patio, Porch
Road Frontage Paved, Pub. Sidewalk
Garage yes
Building
Lot Description Corner Lot, Sprinkler(s)
Foundation Slab, Basement
Sewer Public Sewer (Sewer-Sanitary)
Water Public (Municipal)
Architectural Style Ranch
Warranty No
Level or Stories 1 Story
Structure Type Brick
Schools
School District Lamphere
Others
Pets Allowed Yes
Tax ID 2512327004
Ownership Short Sale - No,Private Owned
Acceptable Financing Cash, Conventional, FHA
Rebuilt Year 1988
Listing Terms Cash, Conventional, FHA
Financing Cash,Conventional,FHA






