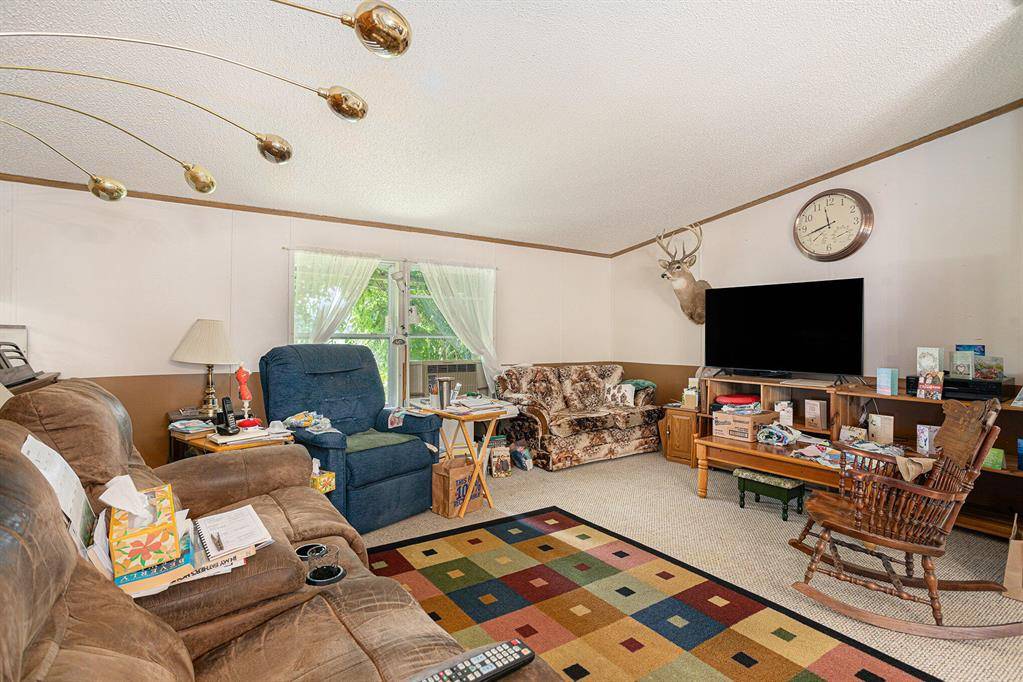405 W Osborne Road Johnstown Twp, MI 49046
3 Beds
2.5 Baths
1,456 SqFt
OPEN HOUSE
Sun Jul 13, 11:00am - 12:00pm
UPDATED:
Key Details
Property Type Single Family Home
Sub Type Ranch
Listing Status Active
Purchase Type For Sale
Square Footage 1,456 sqft
Price per Sqft $182
MLS Listing ID 66025031531
Style Ranch
Bedrooms 3
Full Baths 2
Half Baths 1
HOA Y/N no
Year Built 1995
Annual Tax Amount $1,149
Lot Size 1.200 Acres
Acres 1.2
Lot Dimensions 220x231
Property Sub-Type Ranch
Source Greater Kalamazoo Association of REALTORS®
Property Description
Location
State MI
County Barry
Area Johnstown Twp
Direction From M37 to Banfield Rd. West on Osborne.
Rooms
Basement Walk-Out Access
Kitchen Dishwasher, Microwave, Oven
Interior
Interior Features Laundry Facility
Heating Forced Air, Wall Furnace
Fireplace no
Appliance Dishwasher, Microwave, Oven
Heat Source Propane
Laundry 1
Exterior
Parking Features Door Opener
Roof Type Metal
Accessibility Accessible Approach with Ramp, Accessible Doors, Accessible Entrance, Other Accessibility Features
Porch Deck
Garage yes
Building
Lot Description Hilly-Ravine, Level
Sewer Septic Tank (Existing)
Water Well (Existing)
Architectural Style Ranch
Level or Stories 1 Story
Additional Building Pole Barn
Structure Type Vinyl
Schools
School District Delton-Kellogg
Others
Tax ID 0901801305
Acceptable Financing Cash, Conventional, Other
Listing Terms Cash, Conventional, Other
Financing Cash,Conventional,Other






