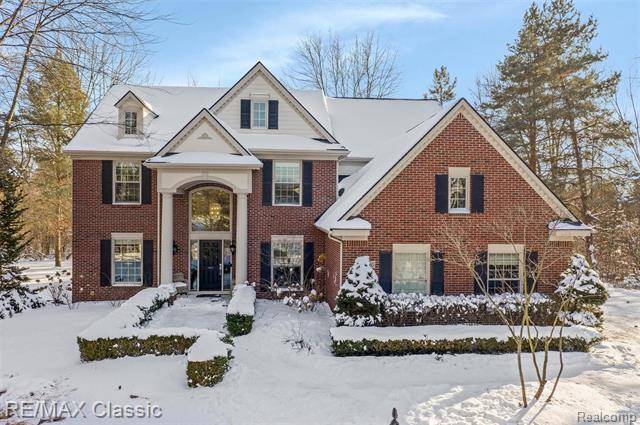$852,000
$800,000
6.5%For more information regarding the value of a property, please contact us for a free consultation.
46865 SUNNYBROOK LANE Novi, MI 48374
4 Beds
2.5 Baths
3,136 SqFt
Key Details
Sold Price $852,000
Property Type Single Family Home
Sub Type Colonial
Listing Status Sold
Purchase Type For Sale
Square Footage 3,136 sqft
Price per Sqft $271
Subdivision Autumn Park Sub No 2
MLS Listing ID 2220008656
Sold Date 03/14/22
Style Colonial
Bedrooms 4
Full Baths 2
Half Baths 1
HOA Fees $39/ann
HOA Y/N yes
Year Built 2005
Annual Tax Amount $9,668
Lot Size 0.520 Acres
Acres 0.52
Lot Dimensions 70.00X232.50
Property Sub-Type Colonial
Source Realcomp II Ltd
Property Description
**HIGHEST AND BEST DUE SUNDAY 2/13 BY 9PM. ALL OFFERS WILL BE PRESENTED TO SELLER FIRST THING MONDAY MORNING.**HIGHLY DESIRABLE AUTUMN PARK DREAM HOME! THIS 4 BED, 2.5 BATH HOME IS SITUATED ON A SPECTACULAR PREMIUM LOT W/A PRIVATE WOODED BACKYARD. LOCATED ON QUIET CUL-DE-SAC. FANTASTIC CURB APPEAL FROM THE EXTENSIVE LUSH LANDSCAPING. FRESHLY PAINTED W/NEUTRAL DECOR & CUSTOM HIGH-END FINISHES THROUGHOUT. HARDWOOD FLRS THROUGHOUT 1ST & 2ND FLRS (NEW). FORMAL LIVING RM W/CROWN MOLDING OPEN TO FORMAL DINING W/WAINSCOTING. GORGEOUS KIT FILLED W/NATURAL LIGHT BOASTS WHITE CABS, QUARTZ COUNTERS, SS APPS, TILE BACKSPLASH, CENTER ISLAND, WALK-IN PANTRY & IN-CEILING SPEAKERS. SPACIOUS BREAKFAST NOOK W/DOOR WALL TO PATIO. 2 STORY GR W/SOARING CEILING & GAS FP. 1ST FLR LIBRARY & LAUNDRY. MASTER SUITE W/TRAY CEILING, WIC & ATTACHED BATH FEATURING JETTED TUB, SEPARATE SHOWER, GRANITE COUNTER & DUAL VANITIES. 3 ADDIT BEDS W/FULL BATH. FIN LL HAS NEW TILE (INTERLOCKING FOAM TILES ON TOP) & REC AREA.
Location
State MI
County Oakland
Area Novi
Direction ENTER ONTO SUNNYBROOK LN OFF OF BECK RD
Rooms
Basement Finished
Kitchen Dishwasher, Disposal, Double Oven, Free-Standing Refrigerator, Gas Cooktop, Microwave, Range Hood, Stainless Steel Appliance(s), Bar Fridge
Interior
Interior Features Cable Available, High Spd Internet Avail, Humidifier, Jetted Tub, Security Alarm (owned)
Hot Water Natural Gas
Heating Forced Air
Cooling Central Air
Fireplaces Type Gas
Fireplace yes
Appliance Dishwasher, Disposal, Double Oven, Free-Standing Refrigerator, Gas Cooktop, Microwave, Range Hood, Stainless Steel Appliance(s), Bar Fridge
Heat Source Natural Gas
Exterior
Exterior Feature Lighting
Parking Features Direct Access, Electricity, Door Opener, Side Entrance, Attached
Garage Description 3 Car
Roof Type Asphalt
Porch Patio
Road Frontage Paved
Garage yes
Building
Lot Description Sprinkler(s), Wooded
Foundation Basement
Sewer Public Sewer (Sewer-Sanitary)
Water Public (Municipal)
Architectural Style Colonial
Warranty No
Level or Stories 2 Story
Structure Type Brick,Other
Schools
School District Northville
Others
Pets Allowed Yes
Tax ID 2228376026
Ownership Short Sale - No,Private Owned
Assessment Amount $69
Acceptable Financing Cash, Conventional
Listing Terms Cash, Conventional
Financing Cash,Conventional
Read Less
Want to know what your home might be worth? Contact us for a FREE valuation!

Our team is ready to help you sell your home for the highest possible price ASAP

©2025 Realcomp II Ltd. Shareholders
Bought with Coldwell Banker Realty-Northville

