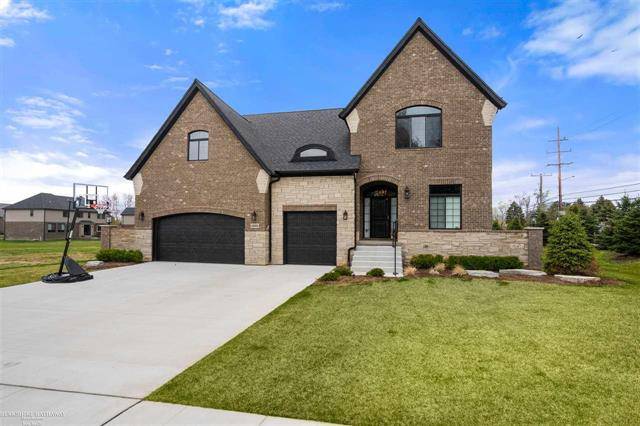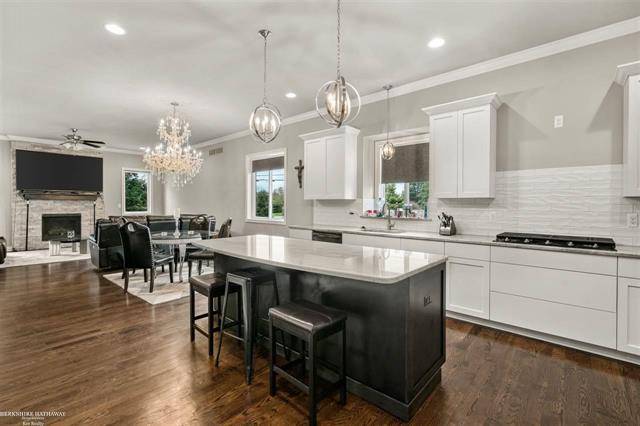$522,000
$574,900
9.2%For more information regarding the value of a property, please contact us for a free consultation.
48965 PINEBROOK DR Shelby Twp, MI 48315
4 Beds
3.5 Baths
3,300 SqFt
Key Details
Sold Price $522,000
Property Type Single Family Home
Sub Type Split Level
Listing Status Sold
Purchase Type For Sale
Square Footage 3,300 sqft
Price per Sqft $158
Subdivision Pinebrook Estates
MLS Listing ID 58050029418
Sold Date 01/18/21
Style Split Level
Bedrooms 4
Full Baths 3
Half Baths 1
Construction Status Site Condo
HOA Fees $45/ann
HOA Y/N yes
Year Built 2018
Annual Tax Amount $6,514
Lot Size 0.400 Acres
Acres 0.4
Lot Dimensions 90x194
Property Sub-Type Split Level
Source MiRealSource
Property Description
Beautiful almost new 2018 split level that shows like a brand new home which includes landscaping, sprinklers, sod, 13x33 covered veranda patio, window treatments and all SS kitchen appliances! Grand foyer w/ hardwood floors on the entire main level. A gourmet chef?s dream kitchen features premium Lafata cabinets, 42? uppers, granite counters, SS dishwasher, microwave/wall oven combo, cooktop, refrigerator, huge island, and pantry. Entertainers delight with flow from the kitchen, nook into the great room with gas FP and full ledger stone. Master suite on the main level with vaulted ceilings, designer master bathroom, double vanities, 6? jacuzzi tub and full shower, huge walk in closet. Second floor has 2nd & 3rd bedrooms with Jack & Jill bath, and a 4th bedroom has its own private bathroom. Granite countertops throughout kitchen and all bathrooms. Unfinsihed basement with 9' ceilings. Den on the main level. First house into the subdivision 90' off 22 mile.
Location
State MI
County Macomb
Area Shelby Twp
Direction 1st house on corner of Pinebrook & 22 Mile Road
Rooms
Other Rooms Three Season Room
Basement Daylight
Kitchen Dishwasher, Disposal, Microwave, Range/Stove
Interior
Interior Features Egress Window(s)
Hot Water Natural Gas
Heating Forced Air
Cooling Central Air
Fireplace yes
Appliance Dishwasher, Disposal, Microwave, Range/Stove
Heat Source Natural Gas
Exterior
Parking Features Attached, Door Opener, Electricity
Garage Description 3 Car
Porch Porch
Road Frontage Private, Pub. Sidewalk
Garage yes
Building
Lot Description Sprinkler(s)
Foundation Basement
Sewer Sewer-Sanitary
Water Municipal Water
Architectural Style Split Level
Level or Stories 1 1/2 Story
Structure Type Brick,Wood
Construction Status Site Condo
Schools
School District Utica
Others
Tax ID 0725128001
SqFt Source Public Rec
Acceptable Financing Cash, Conventional, VA
Listing Terms Cash, Conventional, VA
Financing Cash,Conventional,VA
Read Less
Want to know what your home might be worth? Contact us for a FREE valuation!

Our team is ready to help you sell your home for the highest possible price ASAP

©2025 Realcomp II Ltd. Shareholders
Bought with Real Living Kee Realty-Clinton Twp





